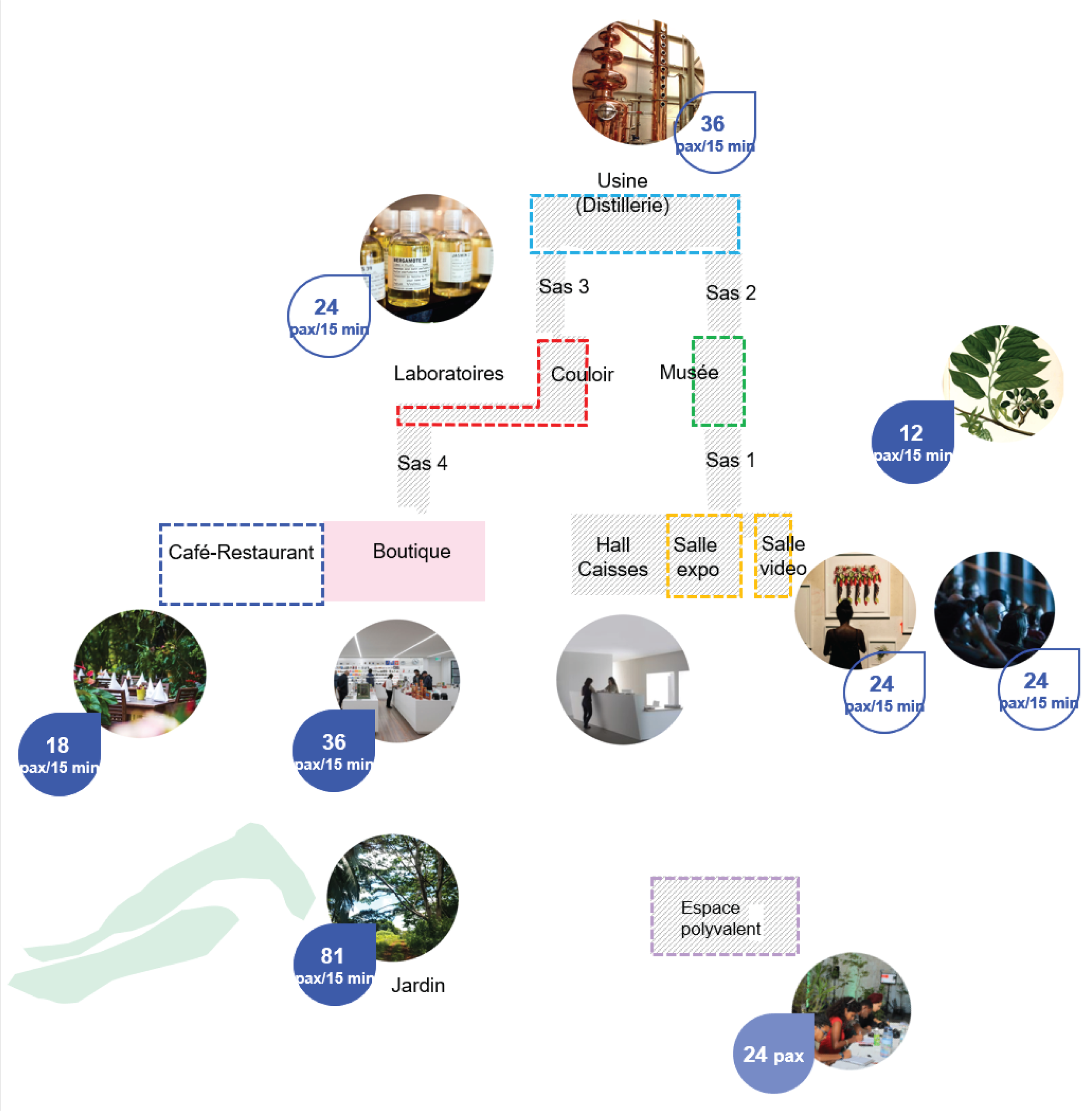Botanical park and museum
Set on a 8.9-hectare site in a hilly setting, this destination gives visitors the opportunity to foray into the world of essential oils and perfume manufacturing.
Designed as a “farm-to-bottle” experience, the visit starts with a walk through scented fields of aromatic plants and culminates indoors in a working distillery. The owners’ passion for perfumery shines throughout in a high quality, multisensorial journey that combines science, beauty and wonder. We supported the project on various aspects of people flow and space balancing, including back-of-house spaces for the staff running the place.
Location
Undisclosed, Mauritius
Client
Undisclosed
Services
Flow/ Space balancing
Team
JUGAAD (Lead Architects)
Area
8.9 ha, of which 1,500 square metres of built area
People count – Per annum
60,000 visitors p.a.
Science, beauty, and wonder
The park capitalises on the site’s scenic beauty and attracts a wide customer base — locals and tourists, first-timers and repeat visitors. The masterplan for the site comprises a landscaped garden, designed along three corridors with distinct ecosystems: the river stream, the forest, and ylang-ylang plantations.
These outdoor paths connect the parking lot with the visitor centre, a multi-purpose building combining a museum, a restaurant and the shop. The centre also includes back office space to accommodate administrative and technical staff operating the labs and the distillery; and storage facilities for primary products.
A major outcome of this work was to formalise and align the architectural vision with the commercial aspects of the project.
Using a user-centric approach allowed us to capture focal points in the visitor journey across the site.
We reviewed market studies carried out specifically for the project as well as publicly available data on neighbouring attractions in order to identify visitor personas and from there on, group size, preferred mode of transportation, expected time of visit. We used these to project plausible scenarios for the arrival profile to the park and refine forecasts on daily attendance. This informed the provision of services across the site and provided general guidelines on the size of the visitor centre.
The visitor centre was the object of a detailed study. Throughputs afforded by the architectural design were compared against the pacing of the narrative for the exhibition. The analysis revealed the bottlenecks on the original design. It also informed spatial proportions for subsequent design phases as well as a multi-phased opening strategy.
Additional note: This project was delivered in French.




